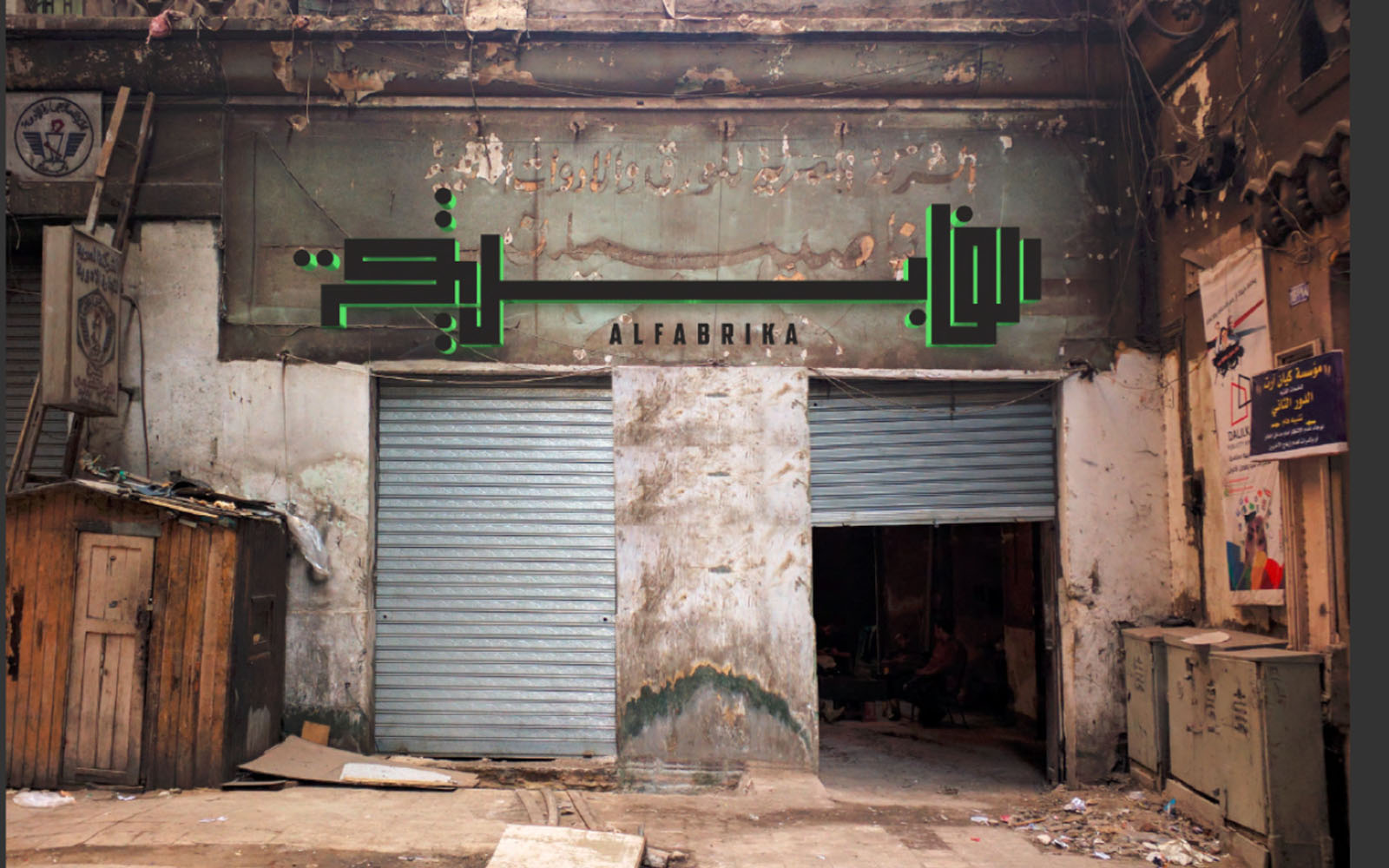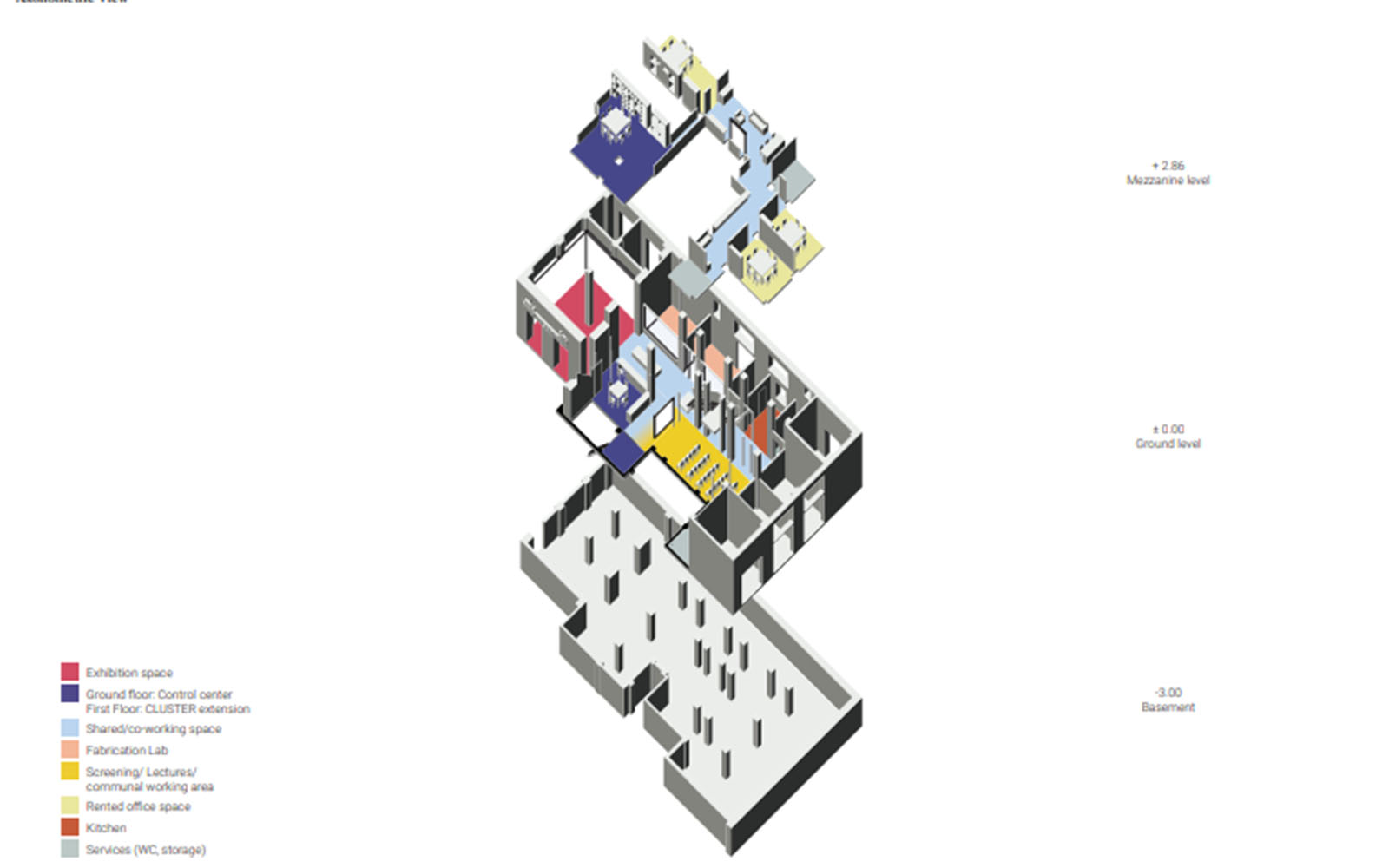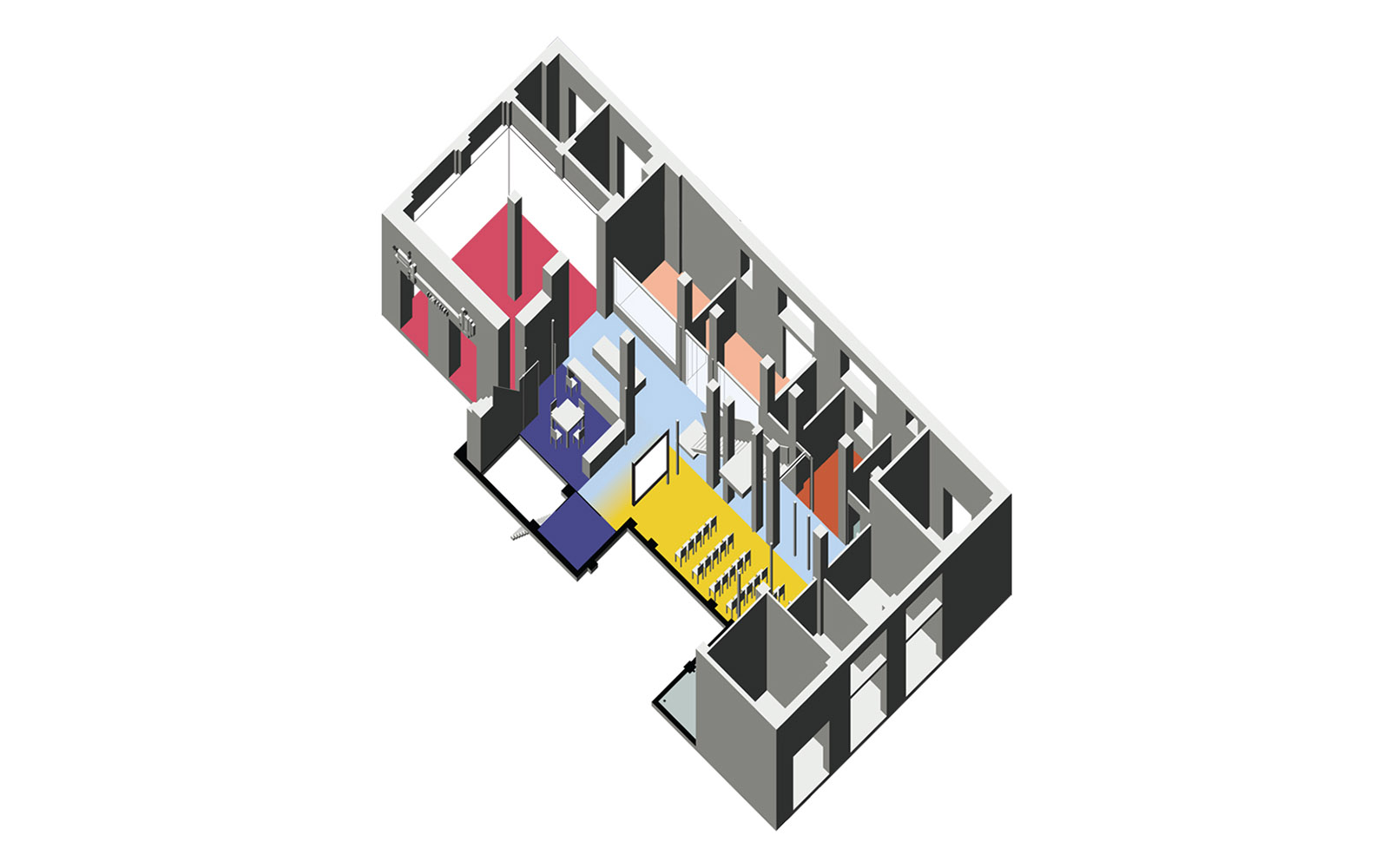RABBAT PROJECT: AL FABRIKA
Location: Downtown Cairo
Client: DEDI, CKU, Rockefeller Brothers Fund
Scope: Research and Design
The Cairo Downtown Passages II project is anchored in the broader hypothesis that an injection of creative content and revitalization of real estate is key to the economic development of Downtown. This project proposes that if we inject creative content and revitalize public spaces, then the prospect of contributing to downtown Cairo’s development will increase, since many of the spaces we are targeting (including passageways, rooftops, and courtyards) are sitting latent in a state of decay, and their revitalization could contribute to the local economy. The Rabbat project comprises the renovation of the currently derelict ground-level warehouse, the Rabbat passageway, revitalizing a currently active but deteriorating passage, the adjacent rooftop, piloting the use of these derelict spaces as a new form of public space. Crucially, this endeavor includes the upgrading of the vertical access to the rooftop, and the installation of a public elevator. This pilot is conceived as a model that can be replicated across the network of passageways and rooftops, to lead to a new integrated upgrading of Downtown’s public spaces and aging infrastructure.
The currently vacant ground floor warehouse was reconceived as a creative fabrication lab and exhibition space. The ground-level creative fabrication lab, the al-Fabrika lab, seeks to act as an anchor for the revitalization of Downtown through art and culture, by serving as a hub for a variety of Downtown’s creative industries. The lab will offer workshops, cultural programs, co-working spaces, and act as an incubator for young designers, artists, architects, and students. The educational programs include youth-oriented educational workshops.










