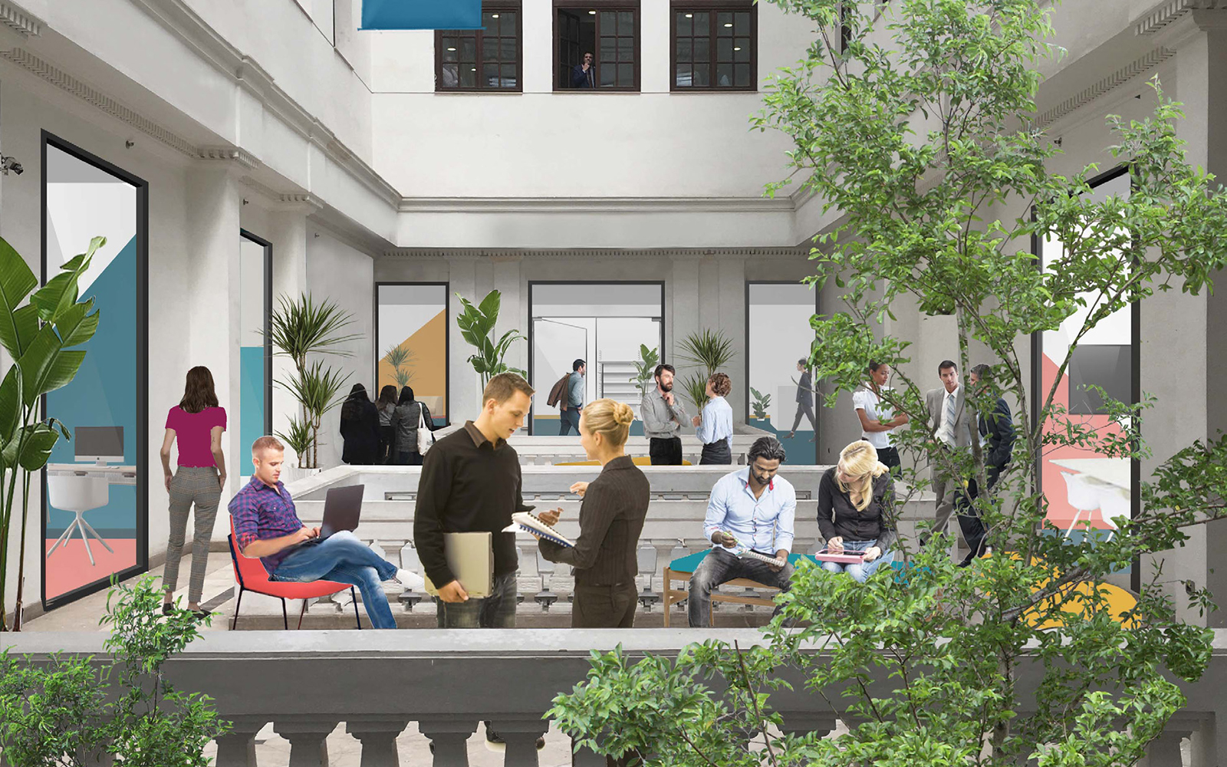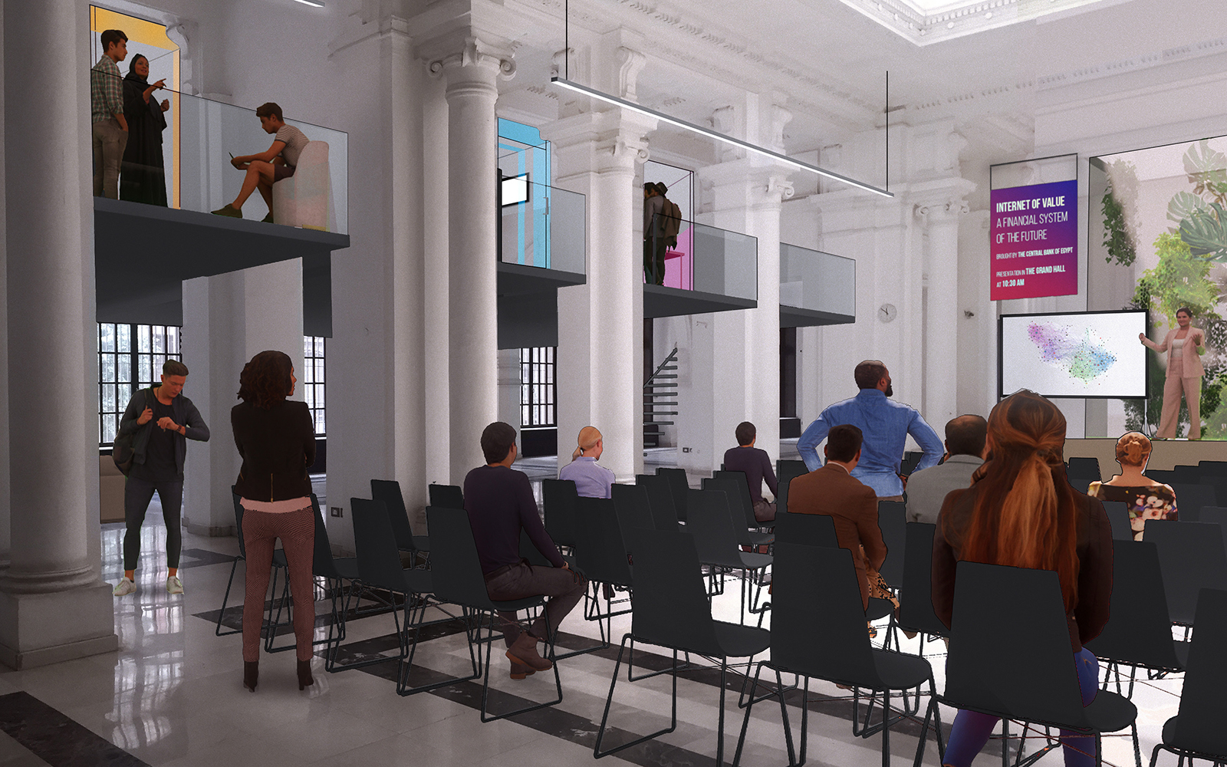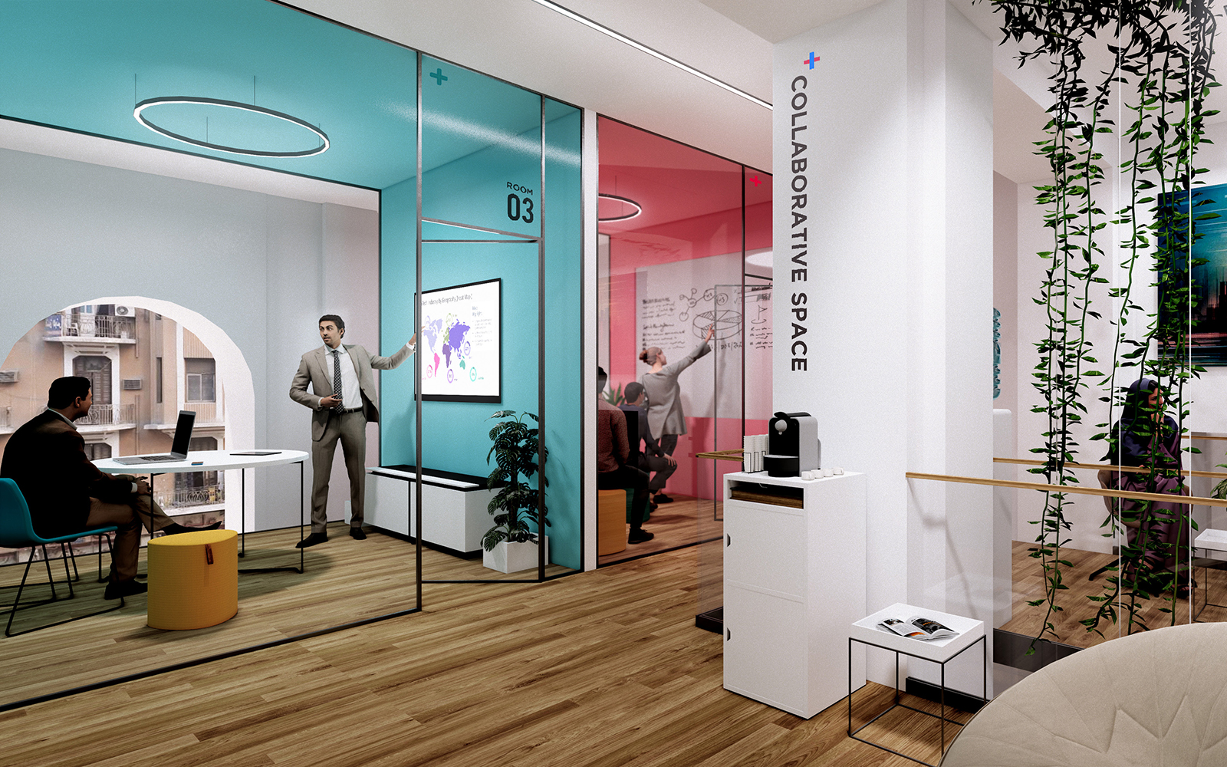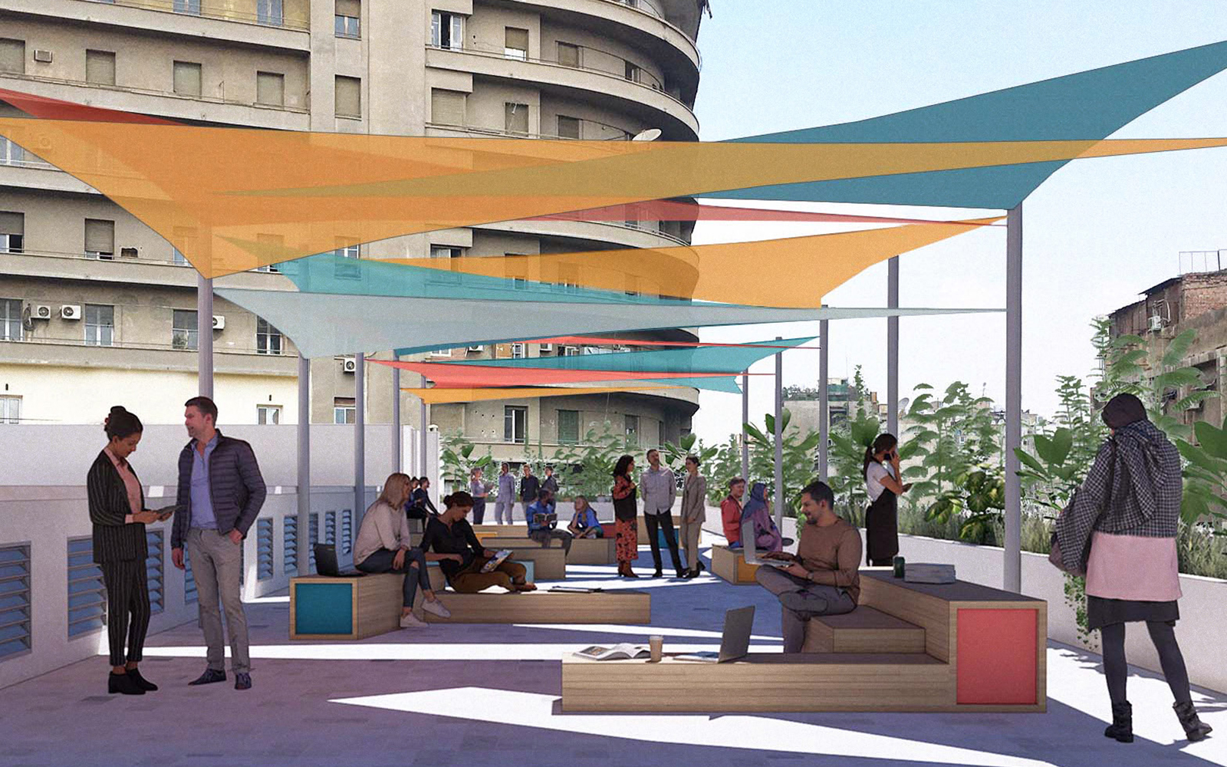CENTRAL BANK OF EGYPT
Location: Downtown Cairo
Client: Central Bank of Egypt – Concept Proposal
Scope: Renovation, Development and Implementation
Built in 1903, the original structure was designed in a rusticated Neo-Baroque style by Dimitri Fabriculus. Its stone exterior is ornamented by a pediment above the main portal, cornices, balustrades, columns and an intricate parapet. The bank, a pivotal part of the British colonial presence in the country, was refurbished by the state after British troops evacuated Egyptian cities in 1947. By adding a third floor, and stripping it of its overworked façade, the new understated design was not only contemporary for the period, but also symbolized the beginning of a new era for the bank. Today, with the rise of information technology and its consequences on banking infrastructure, the CBE turns a new page for its design and its critical role in the city. Such a world-class heritage building poses the second challenge for this ambitious project: how to negotiate a balance between respecting the historic value of this edifice, while developing a contemporary design language and state-of-the-art technology with a visually coherent spatial narrative.
The proposed design concept builds on the potential of this grand space while introducing measured and sensitive interventions using neutral materials, contemporary furniture design and state-of-the-art installations. The proposal aims at:
- Respecting the historical integrity of the building by making a clear distinction between the original building skin (stone walls and large arched windows) and new partitions and suspended floors in steel and glass,
- Articulating contemporary visual language through transparent partitioned and modulated spaces that could be rented out for multiple uses, investing in communal spaces, such as the entrance courtyard, atrium garden and rooftop pavilion for collective activities, including collaborative spaces, lounges and recharge spaces, as well as multiple locations for coffee and lunch breaks on each floor level,
- Capitalizing on the central hall as a multi-use space for banquet, movable auditorium and exhibition space, offering flexible rental spaces, mostly on the first and second floors with varying sizes and access to general amenities,
- Developing movement and visual integration through the building as a series of destinations and connectors, rather than stacks of rooms along corridors, and
- Introducing greening in outdoor extensions through intensive green nodes in selective areas, such as the entrance court, atrium garden and rooftop pavilion.











